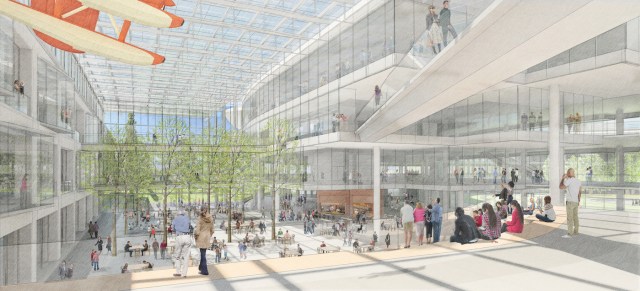
Expedia, Inc. continues through the approval process with the city on its major expansion proposal before it can move its headquarters from downtown Bellevue into Seattle’s Interbay neighborhood, located on the city’s downtown waterfront. And on Tuesday evening, Seattle’s Department of Construction and Inspections (SDCI) held its last public hearing on the proposed redevelopment.

A key aspect of this 40-acre project is flexibility for Expedia to continue to expand in one location as it grows over the long-term. Given large scale nature of this project, Expedia is required by the City of Seattle to project growth of the redevelopment over a 15-year time frame, providing a development outline that provides a vision of the campus based on today’s market expectations. Expedia’s project includes a total of 1.9 million square feet of Class A office space and 3,300 parking stalls. The proposed new headquarters includes three new four-story buildings and three two-story buildings along with an expansion of four existing buildings. It also includes an exterior courtyard, a large campus lawn, and a series of outdoor work areas and recreation spaces.
“This will be an environment that will help us retain and build a team of diverse, talented and passionate employees as we continue to grow.”
The first phase will begin on the proposed site where the biotech company Amgen used to maintain its research and development laboratory. Expedia plans to build a brand new building of approximately 600,000 square feet. It will also gut the four existing structures before building out towards the water and connecting them, making a total of 1.2 million square feet of new open workspace. There will be one level of subterranean parking, as well as a parking garage. The campus was acquired from Amgen for $229 million at the beginning of this year, and Expedia anticipates to break ground by the end of the year.
The second and third phases have yet to be planned at this time. Expedia is required to state where additional buildings will be and describe their scale and scope. At this time there is an outline of where these buildings are projected to be on the campus, but at this point in time, Expedia has not provided definitive plans on the option on the additional 700,000 square feet it may construct there. Part of the development goal is to preserve nearly 40 percent of the 40-acre campus as open space.
“Working to conceptualize and ultimately bring to life Expedia’s permanent home in Seattle has been an exciting journey since we announced our plans to move last April,” said Dara Khosrowshahi, the president and CEO of Expedia in a prepared statement. “Although these are early designs, we are very excited about the direction our campus is heading and feel that it brings together all that we are, a leading technology company with deep roots in the Pacific Northwest. This will be an environment that will help us retain and build a team of diverse, talented and passionate employees as we continue to grow.”
Designed by the Seattle office of Bohlin Cywinski Jackson, in conjunction with STUDIOS Architecture and PWP Landscape Architecture, the architecture of Expedia’s new headquarters is primarily transparent, with the intention of connecting employees with views of Elliott Bay, Mount Rainier and the Olympic Mountains. The general contractor on the project is Bellevue-based GLY Construction.
In order to continue forward with the approval process of the project, the Draft Environmental Impact Statement (DEIS) will be written once the public comment period ends on May 5. This will include an analysis of what kind of impact the buildings will have on the environment in areas such as land use, public views, transportation, construction and energy. “The purpose of the DEIS is to compare a variety of alternatives to understand how they will create different environmental impacts,” said Lindsay King, a senior land use planner for Seattle’s Department of Planning and Development.
Two Seattleites spoke during Tuesday’s meeting requesting greenery to the finished product and that it be an attractive view for those working nearby. They also voiced concerns about increased traffic, the pedestrian Helix bridge being maintained by the developer and remaining open to the public, and that parking be made open to the public after business hours.
The Final Environmental Impact Statement will be available this summer. Expedia is expecting construction of phase one to be a two year process and for it to be completed sometime in 2019. At this time all 3,000 employees will be relocated, along with a projected 1,500 new hires.

















